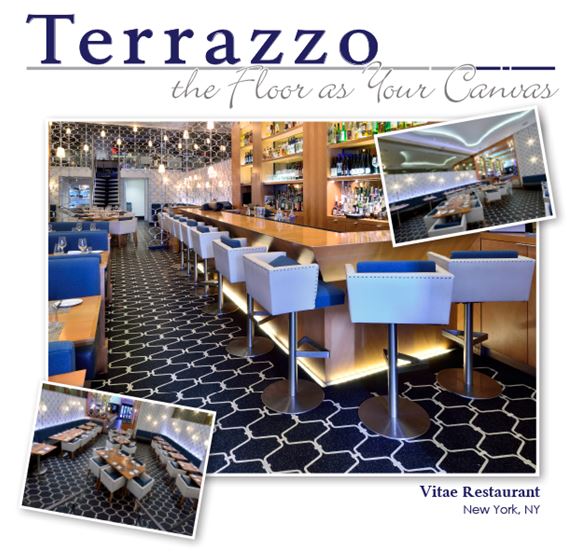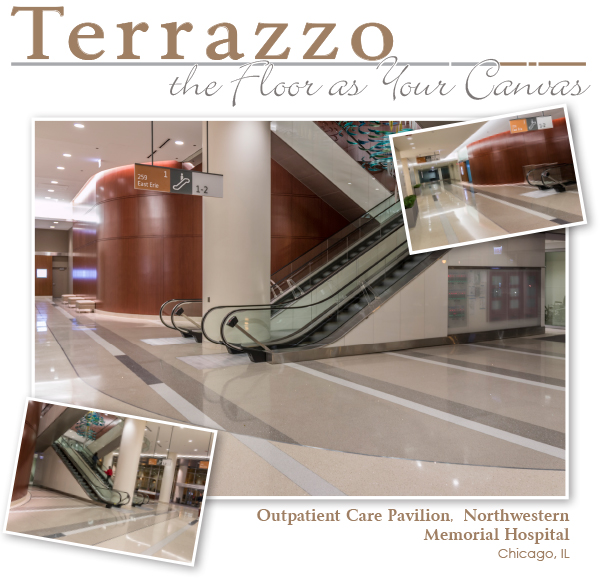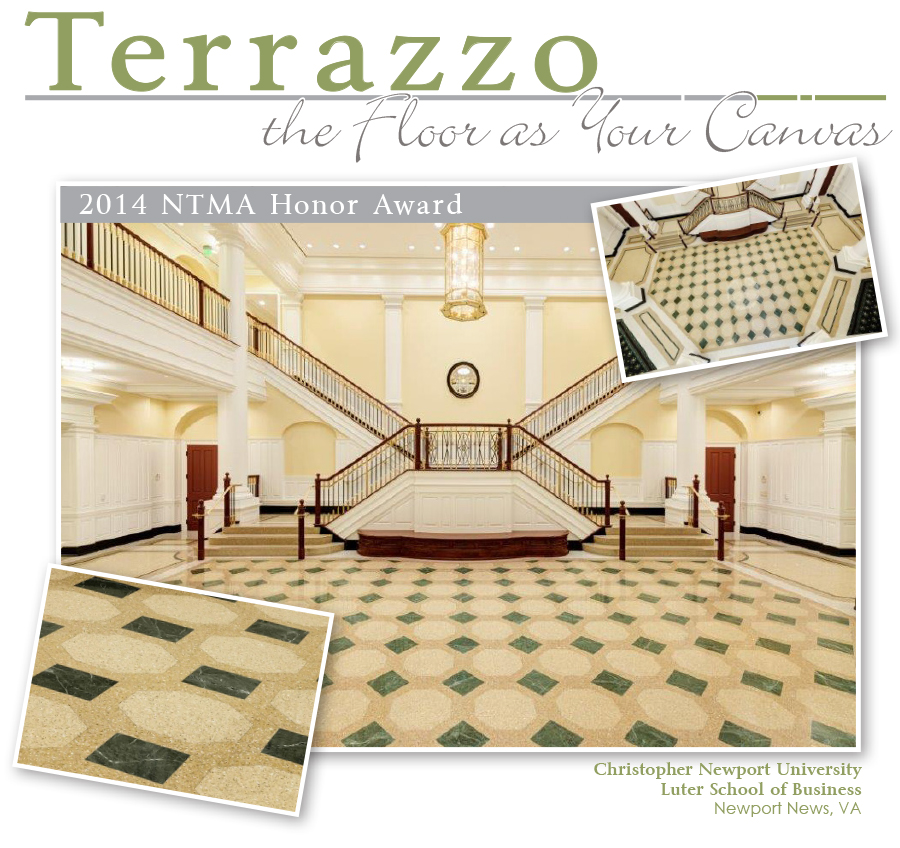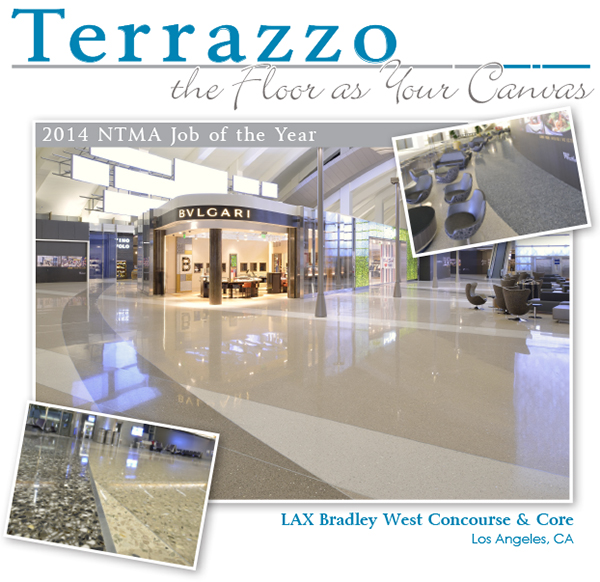Anaheim Regional Transportation Intermodal Center – Anaheim, CA
The Anaheim Regional Transportation Intermodal Center serves as a gateway to local attractions. The structure’s bold, contemporary design incorporates 35,000 square feet of epoxy terrazzo. Using only two color swatches along with a simple yet strategically placed floor design, the pattern handsomely addresses the architecture and is properly scaled for the magnitude of the space. The floors play their role to perfection, as a pedestal for the structure and directing the focus to the sky. The sheen on the floors is precisely gauged to soften the strong light.
Architect: HOK
Terrazzo Contractor: Grazzini Brothers & Company
Terrazzo Material Supplier: Terrazzo & Marble Supply Companies
With terrazzo, the possibilities are endless. Let the floor be your canvas and bring terrazzo into your next project by contacting your Architectural Sales Consultant for assistance at 800.7.MARBLE or visit www.tmsupply.com.











